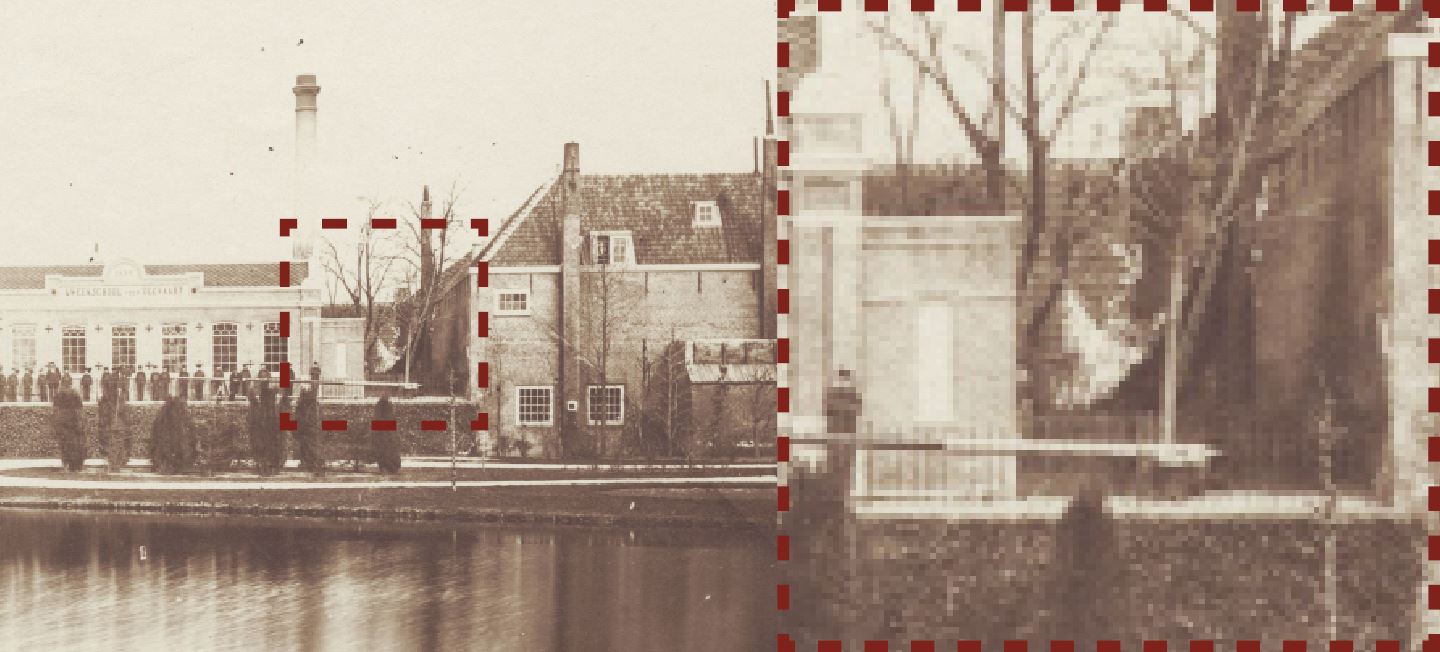Dutch Pantiles (>1545)
In Leiden, so-called Dutch pantiles for roofing were introduced in 1545. Before there is evidence of slate roofing, thatched roofs covered with loam, shingles, and roof tiles.
After the introduction of the pantiles, it rapidly became the preferred roofing material. It had multiple advantages. It was fireproof for which it was subsidized by the city council. Its form allowed a minimum of overlap between the pantiles to waterproof the construction. Therefore significantly less material was needed than using roof tiles of slates. This not only reduced overall roofing costs. Since the weight of the covering was reduced, it also impacted the construction principles of roof trusses. The Dutch pantile even proved to be extremely durable. In Leiden, a lot of roofs are still covered with their original pantiles - often dating back to the seventeenth or eighteenth century. For these reasons the Mill House, originally built by Rembrandt's grandparents at the end of the sixteenth century, most likely was covered with the Dutch pantile as well. It is believed that proof was found in a nineteenth-century picture showing a one-story house covered with Dutch pantiles.
Source: Orsel, E.D, 2020. De Ordinaire Kap, Leiden, p. 150.
Photogrammetric Model of a Dutch Pantile of Oude Singel 100 (d. 1611), used for texturing the model of the Rembrandt House | 
The only remaning picture in which a part of the original birth house of Rembrandt is still visible (d. 1865) | [ELO, PV19590.2] |
