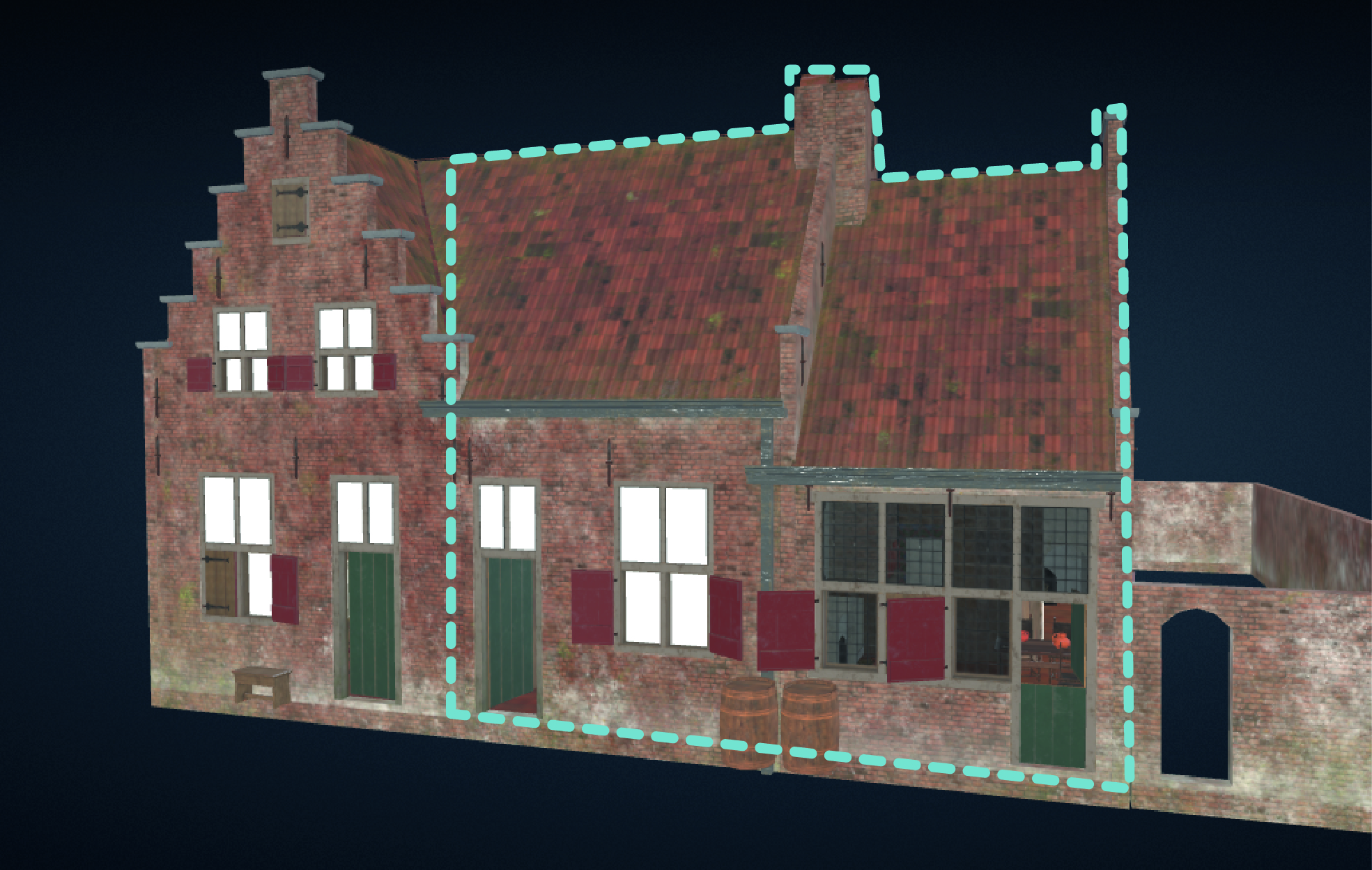Source: Vosmaer 1877, pp. 427-428; In 't Huis van Rembrandt 1938, pp. 75-76

| When Rembrandt's grandmother passed away in 1600, also the north part of the Mill house was divided. The northernmost side with the stepped gable was inherited by Rembrandt's cousins, while the middle parts was inherited by Rembrandt's father. A few changes had to be made and Rembrandt's father was responsible for erecting a wall to divide up the house, and also to create a second entrance door. In the garden, a small house was built for Rembrandt's great aunt (the new back annex). Rembrandt was only born in 1606. By that time, the house of his parents (therefore making it most likely his birthplace) consisted of the volumes indicated in blue on the image on the right. Source: Vosmaer 1877, pp. 427-428; In 't Huis van Rembrandt 1938, pp. 75-76 |  |
[ELO, PV_PV1012.6] | Dividing the propertyThe division of the inheritance of Rembrandt's grandmother was mapped by the famous land surveyor Jan Pietersz. The middle part of the Mill House is indicated in orange and the north side of the Mill House in pink. He noted down not only the width and the length of the plot but also depicted a square, that stood for the amount of stories the house had - one in this case. The document was found in a later stage during the reconstruction, but it proved in many aspects the assumptions that were made from other historical sources.Source: De Vos, PJ, 2021. Vierkantjes op een landmeterskaart uit 1604. |