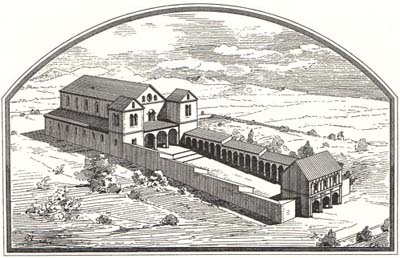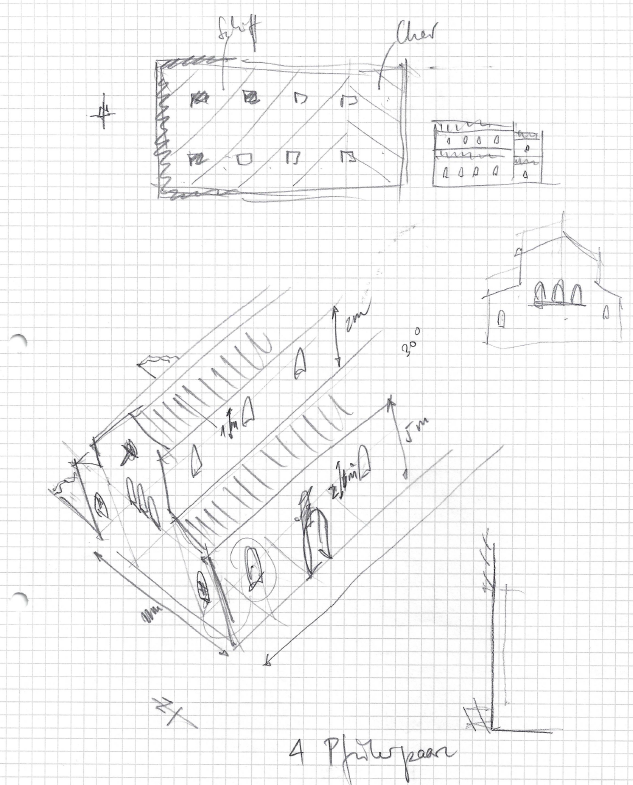
by Rudolf Adamy (1891).
Source: Order of Prémontré
The reconstruction involved many unknowns from the very beginning. The length and height of the entire building were uncertain, as were the shape and placement of windows and entrances. Even the form of the building itself could vary. The reconstructed plan could correspond to either a hall church or a basilica. However, examples of sacred architecture from the Carolingian period, such as the Church of St. Michael in Fulda and Lorsch Abbey, suggest a basilica.

The height of the outer wall of the side aisle was assumed to be about 5 meters. Each bay of the side aisle was equipped with a window approximately 2 meters high, centered on the bay. The reconstructed windows have a semicircular arch, characteristic of the period. The walls of the nave were elevated 2 meters above the roof of the aisles, and a strip of windows 1 meter high, also ending in arches, was added. The east and west elevations were reconstructed symmetrically. Each side aisle ended with a single window with a semicircular arch, aligned with the nave. The main nave concluded with a triforium at a height slightly higher than the windows of the side aisles. The entrance to the church was placed on the longer southern elevation in the form of a portal with a semicircular arch. The roof was inclined at a 30-degree angle.

Wall fragments on the north side of the church were initially considered to be from the Roman period. At that point, no broader interpretation of their significance was attempted. They were reconstructed as a ruined wall attached perpendicularly to the church wall.