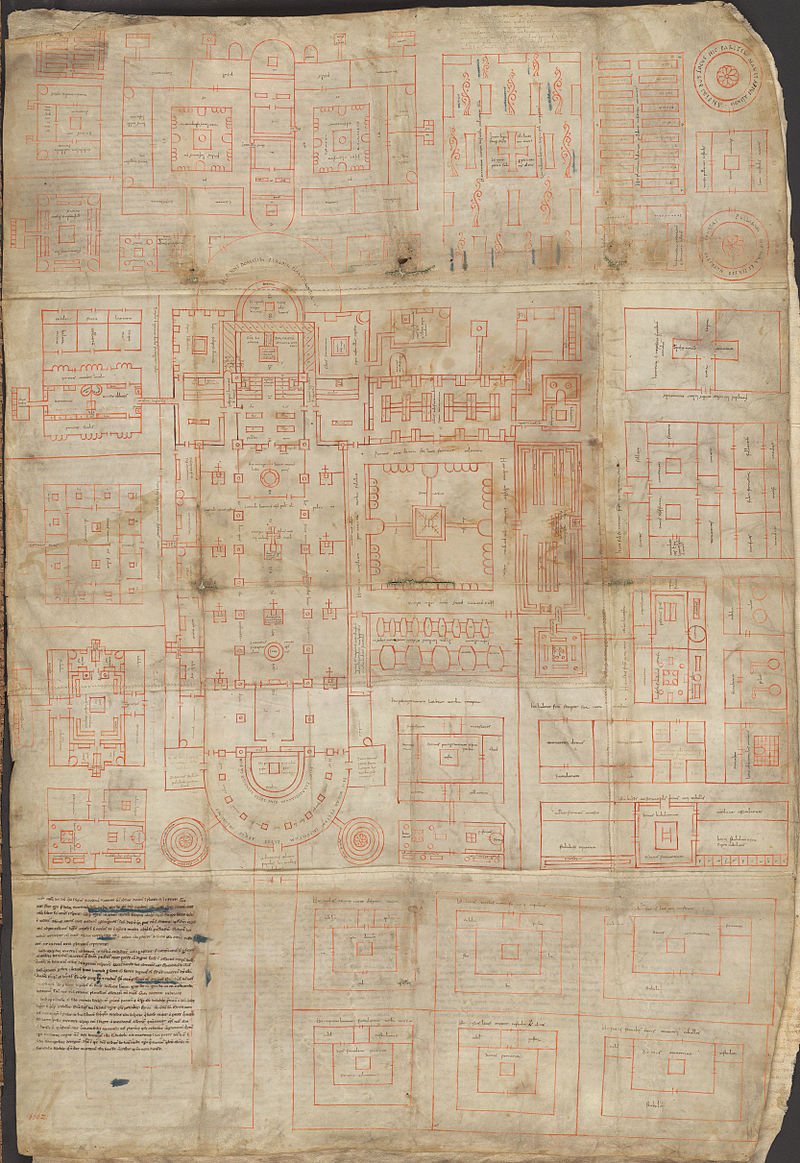
Source: Wikipedia, No copyright
The final variant emerged in May 2020, after a major change in the interpretation of the wall remains on the north side. These remains served as the basis for hypothesizing the reconstruction of a three-sided cloister. A two-story cloister in an 'L' shape was added, along with a single-story extension on the north side. On the north façade of the church, the windows in the first and last bays at ground level were removed to allow the cloister to be attached to the church. However, this solution should be regarded as highly hypothetical, even though similar arrangements exist in Carolingian-period cloistered monasteries, such as the monastery of St. Gallen in Switzerland.

The assumptions regarding the location of the eastern wall of the building were also changed. The length of the church was reduced by one bay, with the side walls' length based only on certain wall fragments discovered during the excavations. Although this solution lowers the level of hypothesis regarding the building as a whole, it does not confirm the exact location of the eastern wall.
The south wall was also slightly altered. The entrance portal was moved to the center of the bay, and the window above it was removed to improve the visual perception of the façade. The levels of the window band and the top of the portal were too close to each other.