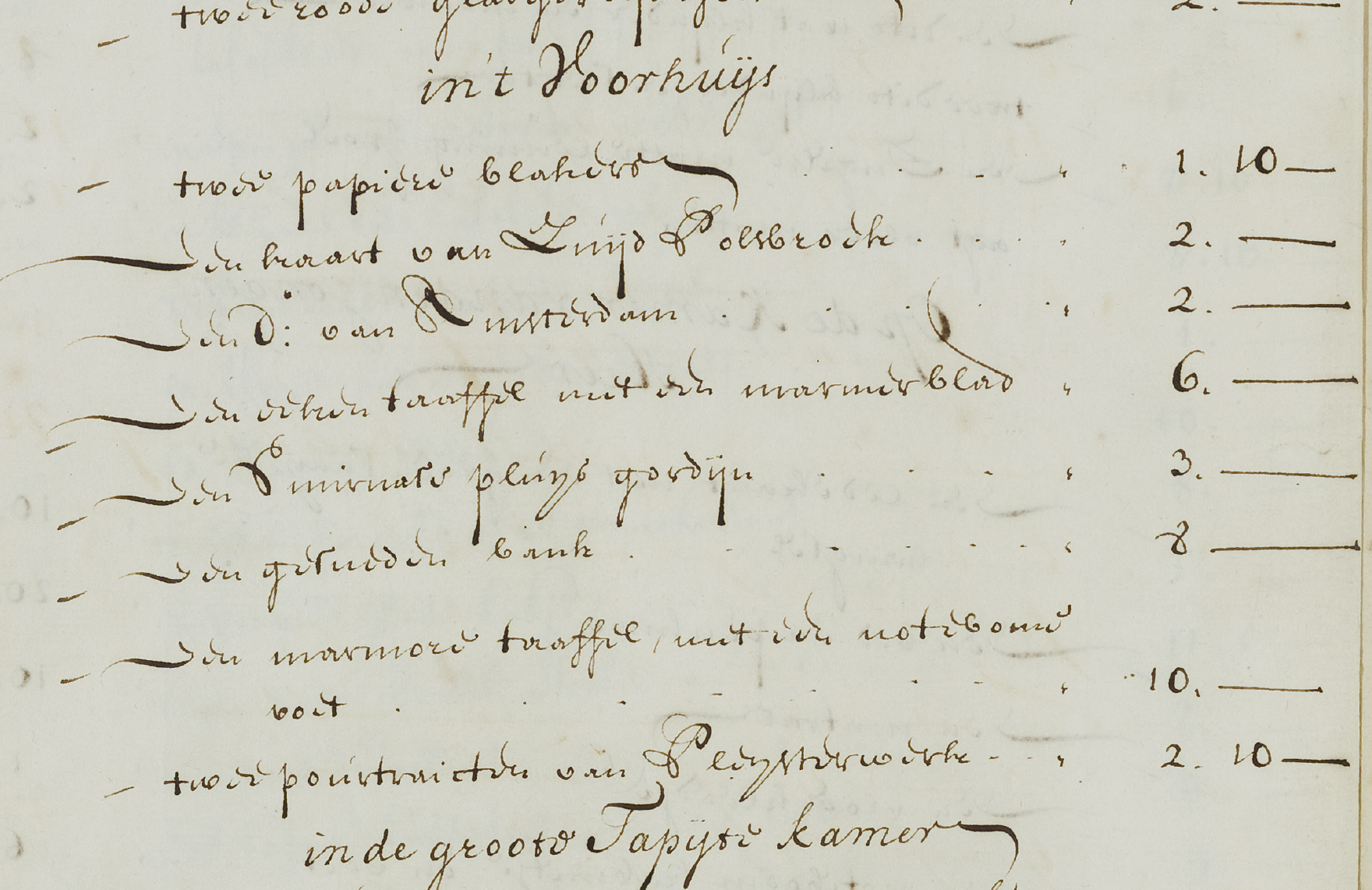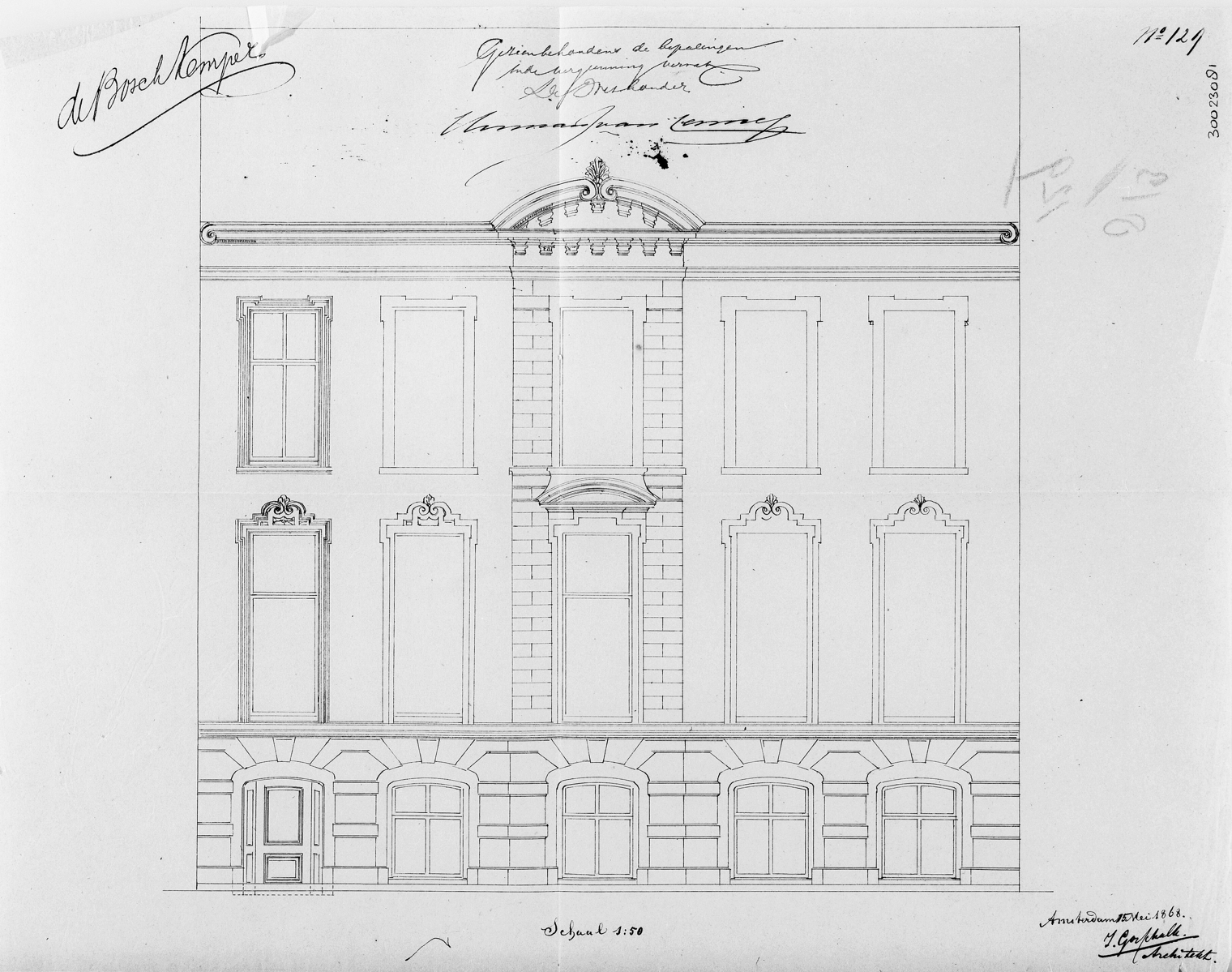
(ACA, Inventaris van het Archief van de Notarissen ter Standplaats
Amsterdam (nr. 5075), inv. nr. 5001, fol. 450, notary Michiel Servaas (nr. 199)
8 March 1709
The voorhuis was located directly below the library and shared the same dimensions. As the first space that visitors would encounter when entering the house, the voorhuis had a remarkable representational character. Pieter de Graeff's probate inventory lists the items that the notary clerks recorded in this room upon his death (see image below). The list begins with two paper candle holders (“Twee papiere blakers”), whose appearance remains uncertain due to the lack of similar examples. Next on the list are two maps, which were commonly found in entrance halls and typically reflected the owner’s interests, profession or possessions. The voorhuis displayed a map of Zuid-Polsbroek (“Een kaart van Zuijd Polsbroek”), his father’s estate that he inherited, and a map of Amsterdam (“Een d[it]o van Amsterdam”). The inventory continues with an oak table with a marble top (“Een eeken taaffel met een marmerblad”), a lint curtain from Izmir (“Een Smirnase pluys gordijn”), a carved wooden bench (“Een gesneden bank”), and a marble table with a walnut foot (“Een marmore taaffel met een notebome voet”). The list concludes with two plaster portraits (“Twee pourtraicten van Pleysterwerk”). It is important to note that silver and gold items are grouped together at the end of the inventory rather than being listed by room, so it is possible that additional objects, such as silver lighting devices, were originally placed in the voorhuis. Additionally, the will that Pieter and Jacoba filed in 1695 mentions paintings (“schilderijen”) (unspecified in subject and number) in the voorhuis, which were bequeathed to their eldest son, Cornelis. They might refer to the grisailles that Pieter had commissioned Romeyn de Hooghe to sketch as we know from Pieter’s almanacs (see Piccoli 2023).

In the second half of the 19th century, the De Bosch Kemper family, living in the house at that time, made substantial changes to the building. Most notably, the entrance was moved to the ground floor, the steps to reach the bel-etage were dismantled and the original entrance door was turned into a window (see below the design drawing representing the changes to the facade made by architect Isaac Gosschalk who was commissioned this work). Having lost its original function, Pieter and Jacoba's voorhuis then became an antechamber to the reception rooms on either side. The room still preserved the original dimensions, but was remodelled in its interior.

Drawing on Pieter's probate inventory, his almanacs and the building itself, I proposed a reconstruction hypothesis for this room (see image below). The creation of a schematic 3D reconstruction of the 17th century house helped in the process of reconstructing the notary route in inventorying the objects which offered important insights for positioning the objects and furniture pieces mentioned in the inventory. You can explore the 3D reconstruction hypothesis and the related sources yourself via the experimental Virtual Interiors web-viewer at this link and read more on the 3D reconstruction process and sources, and on the implementation of the web-viewer in Piccoli 2023, 2024 and Huurdeman and Piccoli 2021.

References:
H. Huurdeman and C. Piccoli, '3D Reconstructions as Research Hubs: Geospatial Interfaces for Real-Time Data Exploration of Seventeenth-Century Amsterdam Domestic Interiors', Open Archaeology 7 (1), 2021, pp. 314-336.
C. Piccoli, 'Home-making in seventeenth century Amsterdam: A 3D reconstruction to investigate visual cues in the entrance hall of Pieter de Graeff (1638–1707)'. In G. Landeschi & E. Betts (eds.), Capturing the senses: Digital methods for sensory archaeologies (New York: Springer, 2023), pp. 211-236.
C. Piccoli, 'A peek behind the façade: The Virtual Interiors approach to visualise Herengracht 573 in the XVII century', Storia Urbana (Mapping Early Modern European Cities. Digital Projects of Public History) 173 (2022 [2024]), pp. 79-98.
Written by Chiara Piccoli