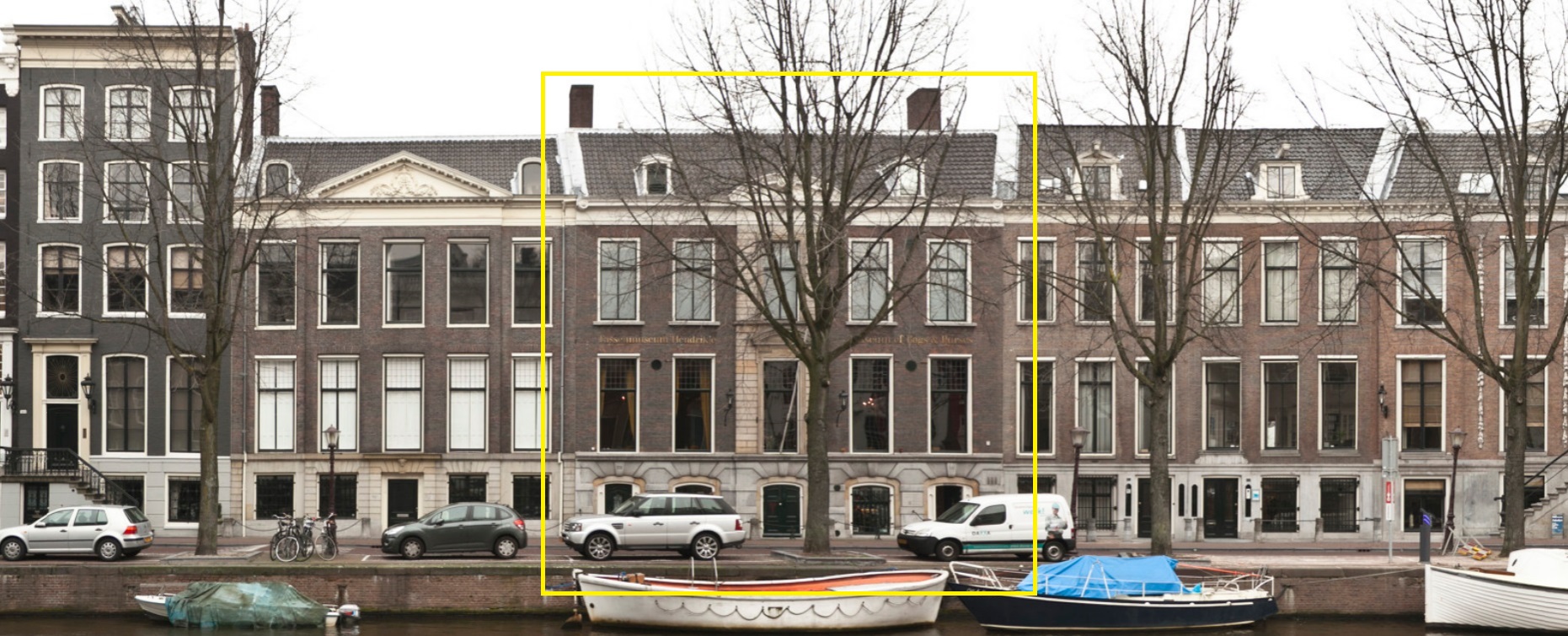
ACA, 30803 Collectie Het Grachtenboek, inv. nr. 571)
On 24 January 1664, Pieter de Graeff and his father Cornelis, burgomaster of Amsterdam and director of the Dutch East India Company, acquired parcels number 8 and 9 on the Herengracht and parcels number 27 and 28 on the Reguliersmarkt from the city of Amsterdam. The total cost was fl 20400 (see ACA 5075, inv. nr. 2723, p. 951 (29 April 1664, not. Vincent Swanenburgh). The location and size of these parcels can be found in a map preserved at the Amsterdam City Archives (ACA, Collectie Koninklijk Oudheidkundig Genootschap, Kaart voor de gronduitgifte van de kavels tussen de Herengracht (28 January 1664)). By January 1665, Pieter became the exclusive owner of the house and in March 1665, the construction works on the house begun. As usual for Amsterdam large canal houses, this house featured the typical layout with a main house (facing the Herengracht), a garden and the annexes (coach house, stable, personnel housing) facing Reguliersmarkt. Below, a picture of the house as it is now and an engraving by Caspar Philips in the Grachtenboek (ca. 1768), which provides us the earliest visual evidence of the facade. The engraving shows the original location of the main entrance on the bel-etage, which was moved to the ground floor in the second half of the 19th century.


Due to the rich available archival documentation, this house was one of the case studies of the author's postdoctoral research within the NWO-funded Virtual Interiors project (2018-2022).
For a detailed discussion on sources and methodology to prepare the 3D reconstruction hypothesis of the house, see:
The history of this house and its inhabitants is further outlined in:
Information on this historical building can be found on data.amsterdam.nl
Written by Chiara Piccoli