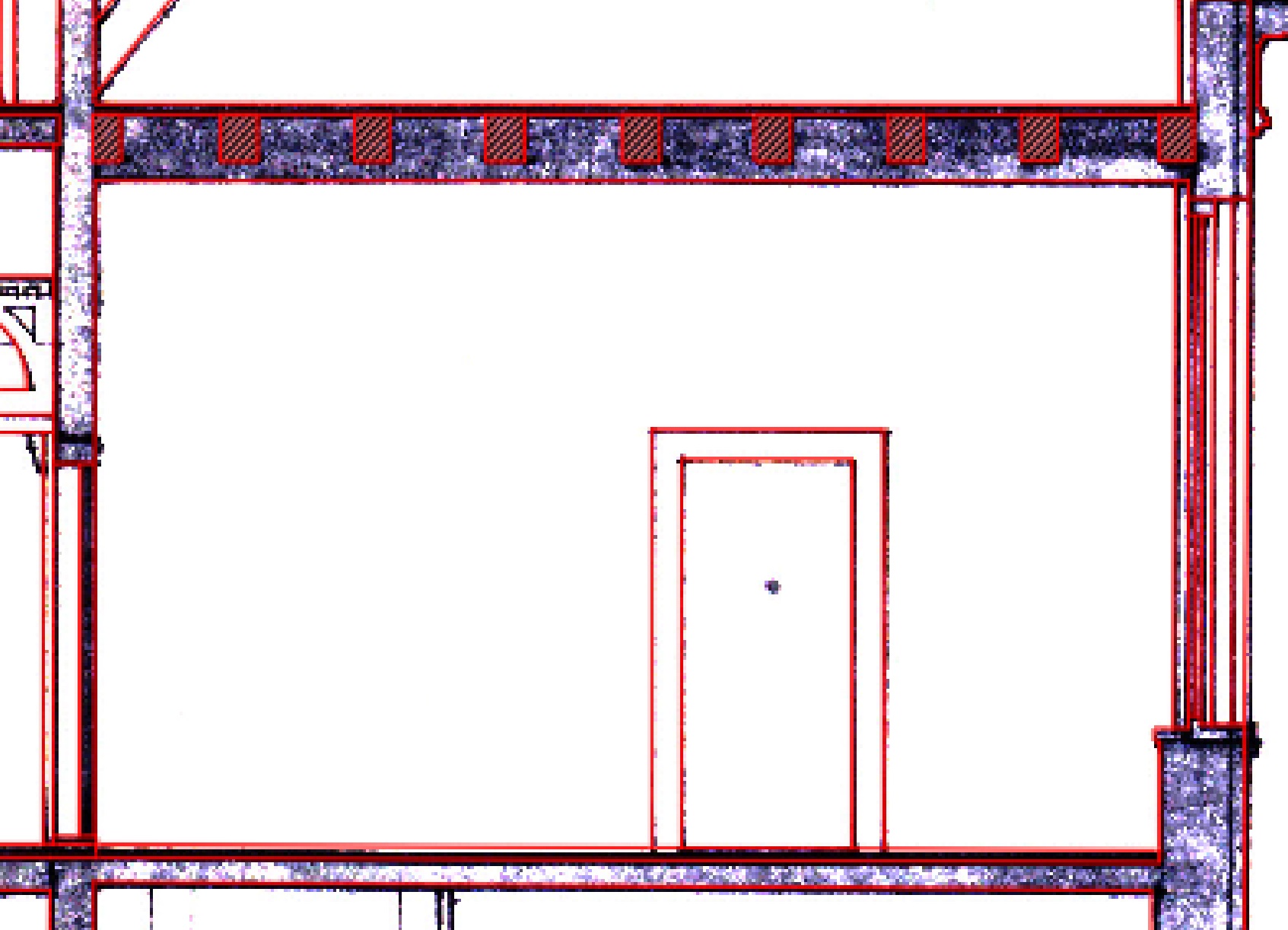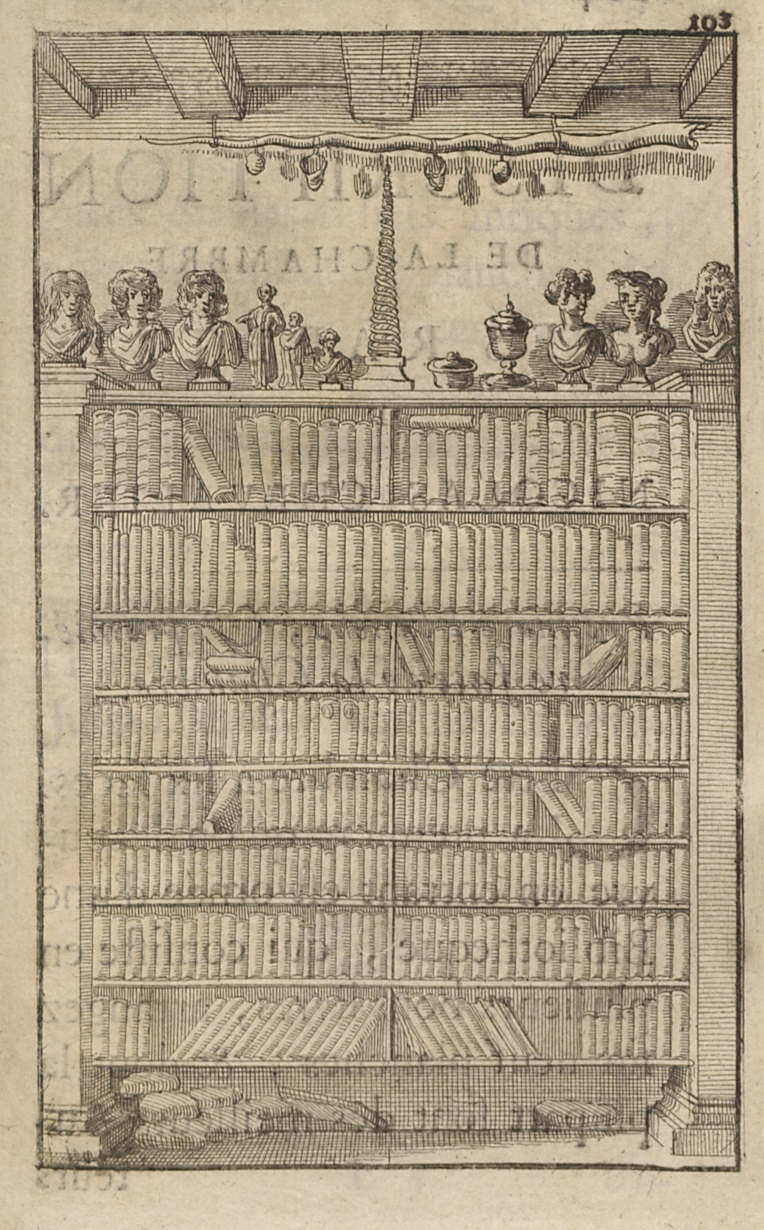
under the modern ceiling (courtesy Monuments and Archaeology office,
Amsterdam municipality)
Although they are not visible in the room’s current state, the plans and sections made in 1974 - prior to the building’s conversion into a bank - show the presence of wooden beams on the ceiling. They also record their measurements. Paintings and engravings of early modern library interiors often depict ceilings with wooden beams. Therefore, in the reconstruction, I opted to keep the beams visible. However, it is also possible that they were covered as is currently the case.
Navigation note: if you have accessed this article via the edition’s annotation tags, the 3D ceiling is switched off to allow a top view of the library room, you can see the 3D reconstruction of the ceiling in Step 5 of Tour 3.


References and further reading:
C. Piccoli, Pieter de Graeff (1638-1707) and his treffelyke bibliotheek (Brill, 2025), chapter 6.
Written by Chiara Piccoli