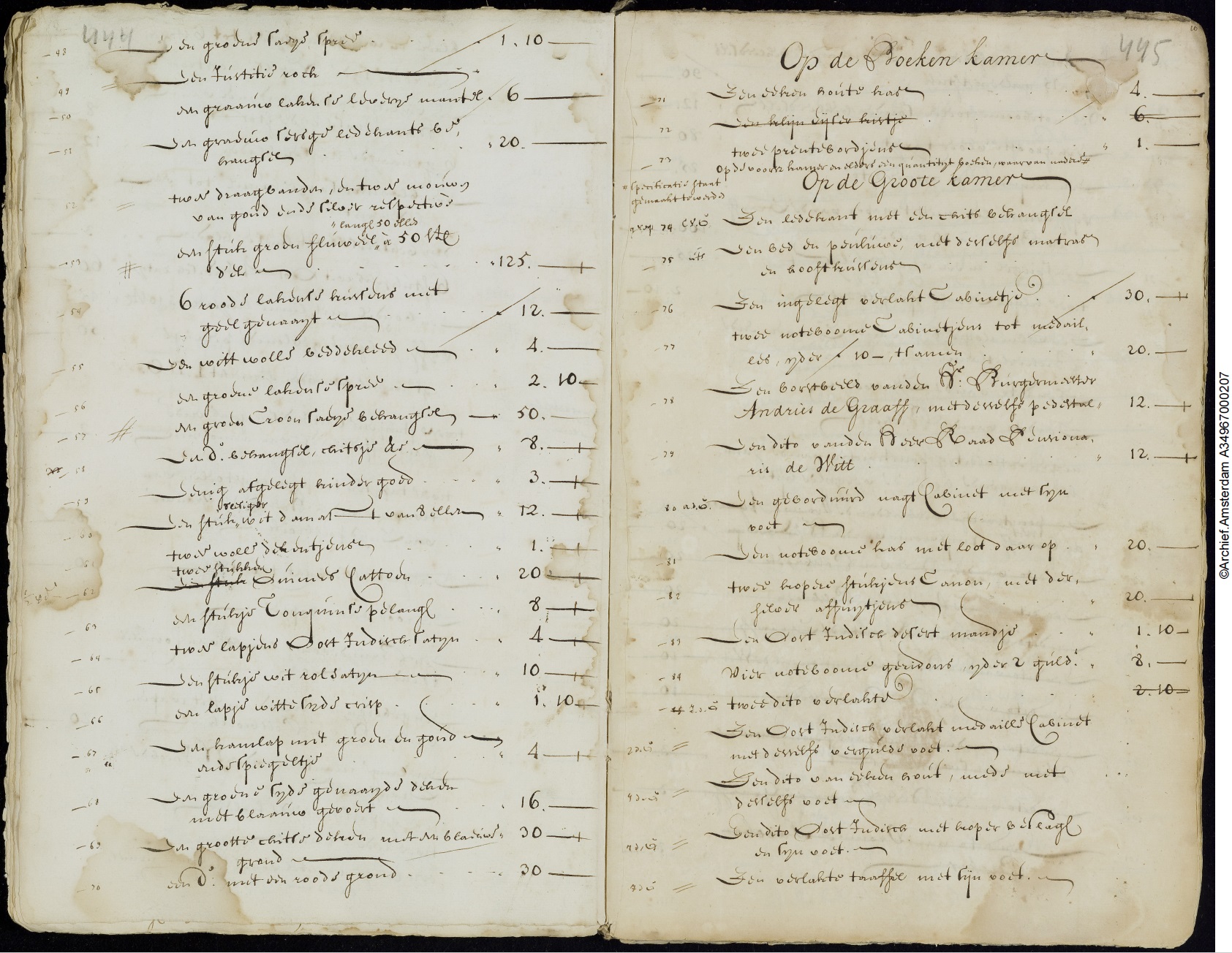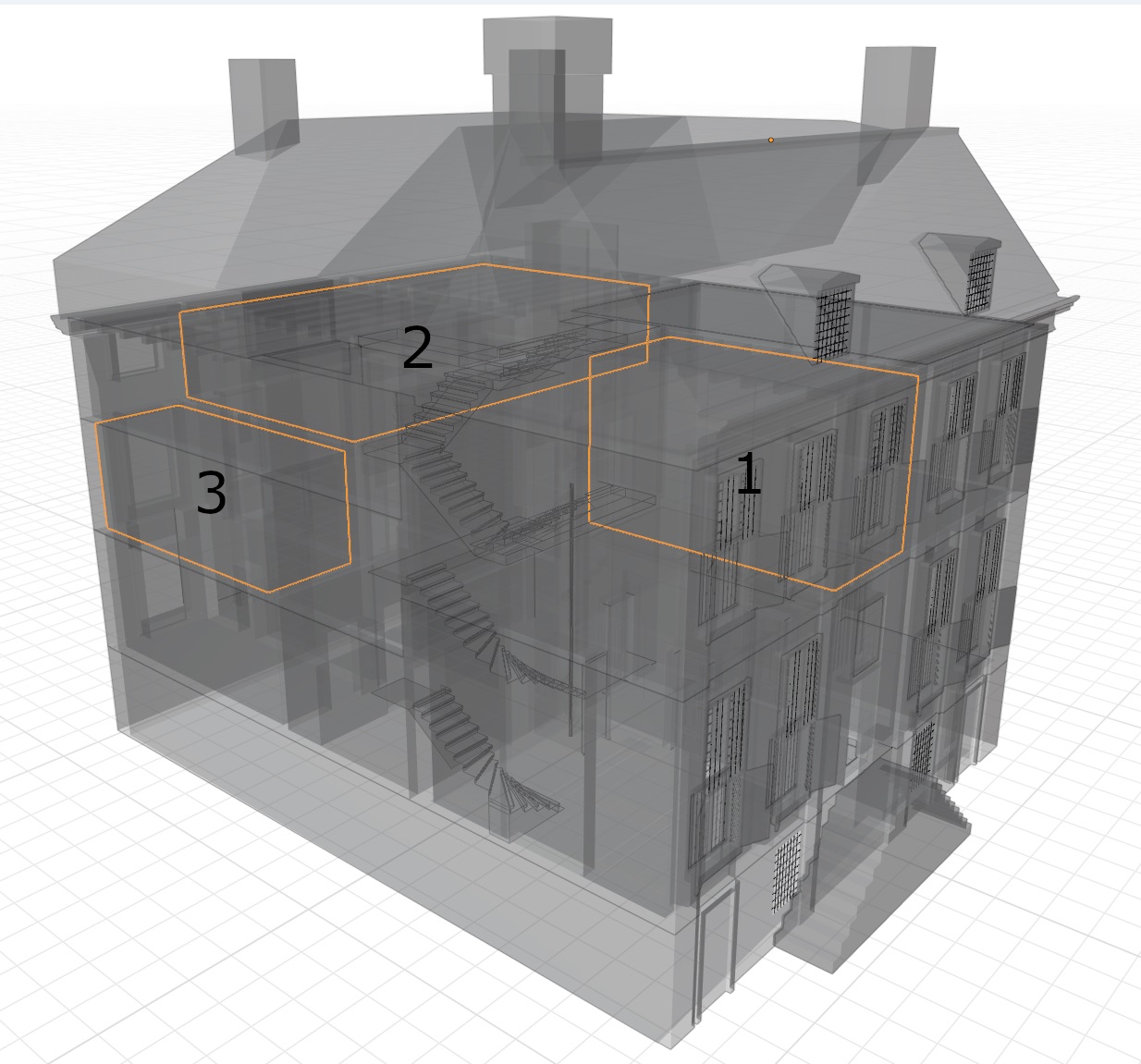
(ACA, Inventaris van het Archief van de Notarissen ter Standplaats Amsterdam (nr. 5075), inv. nr. 5001,
pp. 425-493, notary Michiel Servaas (nr. 199), 8 March 1709.)
In Pieter de Graeff’s probate inventory we find a ‘boeken kamer’ (‘books’ room’) after the ‘groene kamer’ (‘green room’) and before the ‘groote kamer’ (‘large room’ or 'Grand Salon'). The original function of this room within the building, its exact location and appearance, had been up until now entirely forgotten.

Given the modifications that the house underwent in its internal arrangement, the inventory alone makes it only possible to conjecture the exact location of this room. Decisive additional clues come from a few entries in Pieter’s almanacs and from Pieter’s and Jacoba’s testaments. In one of the almanac entries, for example, Pieter recorded the visit of author and pastor Gerard Brandt who had chosen a number of pamphlets ‘op de boeckenkamer boven ons voorhuys’ (‘in the books’ room above our entrance hall’, ACA 76, inv. nr. 196 (1676), 17 November). The library was therefore the room above the entrance hall whose location can be identified in the earliest visual evidence representing the house facade, namely the engraving by Caspar Philips in the Grachtenboek (ca. 1768).

The identification of the library’s location is part of the work that the author undertook to reconstruct the interior spatial arrangement of the house and the notary route. The image below highlights three locations in Pieter’s and Jacoba’s house where archival documents indicate books were stored: 1) Pieter’s boeken kamer, situated above the entrance hall; 2) the camer solder, a room below the attic overlooking the garden; 3) the comptoir (house office) also facing the garden. The presence of lecterns in other rooms, as recorded in Pieter’s inventory, demonstrates that reading activities extended beyond these areas.

Continue with Tour 2 to explore some of the books that Pieter owned and that are listed in his book auction catalogue.
Further readings:
C. Piccoli, Pieter de Graeff (1638-1707) and his treffelyke bibliotheek (Brill, 2025)
C. Piccoli, 'Methodological section: Creating the 3D reconstruction of the house', in W. Li and C. Piccoli, 'Placing value in domestic interiors: 3D spatial mapping of Pieter de Graeff’s and Jacoba Bicker’s home art collection', BMGN, vol. 139 no. 2 (2024), pp. 4-37.
Written by Chiara Piccoli
-end of article-